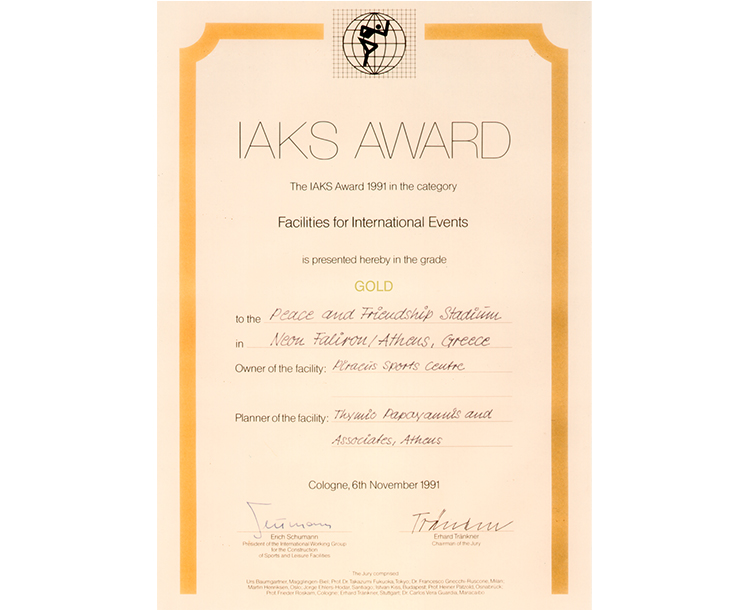THE PEACE AND FRIENDSHIP STADIUM (SEF) IS A MULTI-PURPOSE SPORTS COMPLEX AND A LANDMARK OF THE ATHENIAN WATERFRONT. A LEGACY BUILDING FOR TPA, MARKING THE FIRST STEP OF OUR INVOLVEMENT IN THE DEVELOPMENT OF FALIRON BAY AND ITS RECONNECTION TO THE CITY OF ATHENS, THE STADIUM HAS BEEN INITIALLY DESIGNED BY OUR OFFICE IN THE LATE 1970'IES, AND THIRTY YEARS LATER, WE WERE TRUSTED ONCE MORE BY THE AUTHORITIES TO UPGRADE THE BUILDING AND ITS OUTDOOR AREAS TO MEET THE REQUIREMENTS OF THE ATHENS 2004 OLYMPIC GAMES. IN 1991, THE SEF RECEIVED THE GOLD INTERNATIONAL AWARD FROM THE INTERNATIONAL ASSOCIATION OF SPORTS AND LEISURE FACILITIES (IAKS) FOR ITS EXEMPLARY DESIGN AND OPERATIONAL STANDARDS OVER THE PAST DECADE.

PEACE & FRIENDSHIP STADIUM

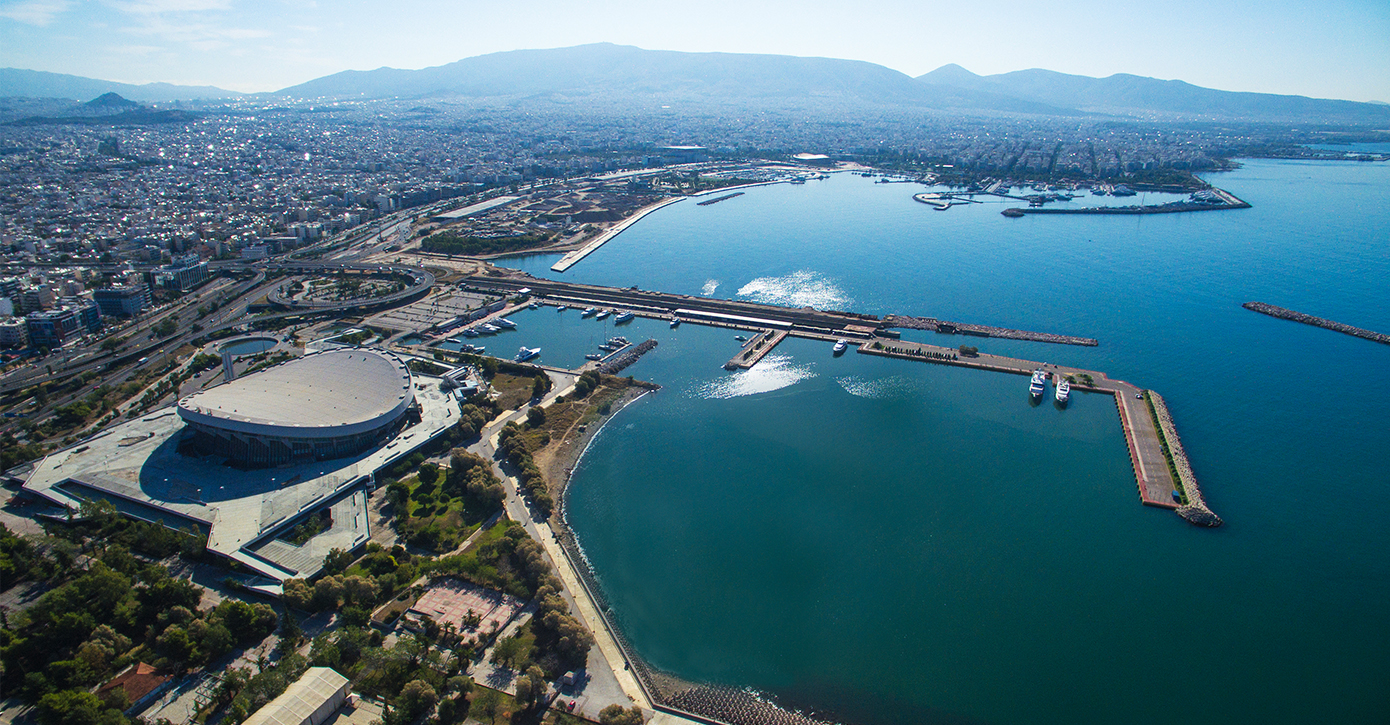
The first significant intervention in the development of the Faliron Bay seafront came through a national architectural competition for an Olympic-standard sports center on a reclaimed coastal area of approximately 32 hectares near Piraeus, won by TPA.
Designed by Thymio Papayannis and Associates (TPA), the Peace and Friendship Stadium was envisioned as a multifunctional facility comprising:
• A large indoor arena for sports competitions, cultural events, and conferences.
• An outdoor and indoor swimming pool complex.
• Open-air sports and recreation areas serving both the local community and visitors from neighboring districts.
To achieve this, the complex was structured around three primary functional zones:
• The indoor arena, which also housed a conference center and training halls.
• A sailing and rowing facilities complex.
• A network of open-air recreational spaces.
• A large indoor arena for sports competitions, cultural events, and conferences.
• An outdoor and indoor swimming pool complex.
• Open-air sports and recreation areas serving both the local community and visitors from neighboring districts.
To achieve this, the complex was structured around three primary functional zones:
• The indoor arena, which also housed a conference center and training halls.
• A sailing and rowing facilities complex.
• A network of open-air recreational spaces.
CATEGORIES
Architecture, Landscape and Open Space, Sport Facilities
TIMELINE
1977 - 1984
STATUS
Completed
LOCATION
Athens, Greece
CLIENT
Ministry of Culture, General Sports Secretariat
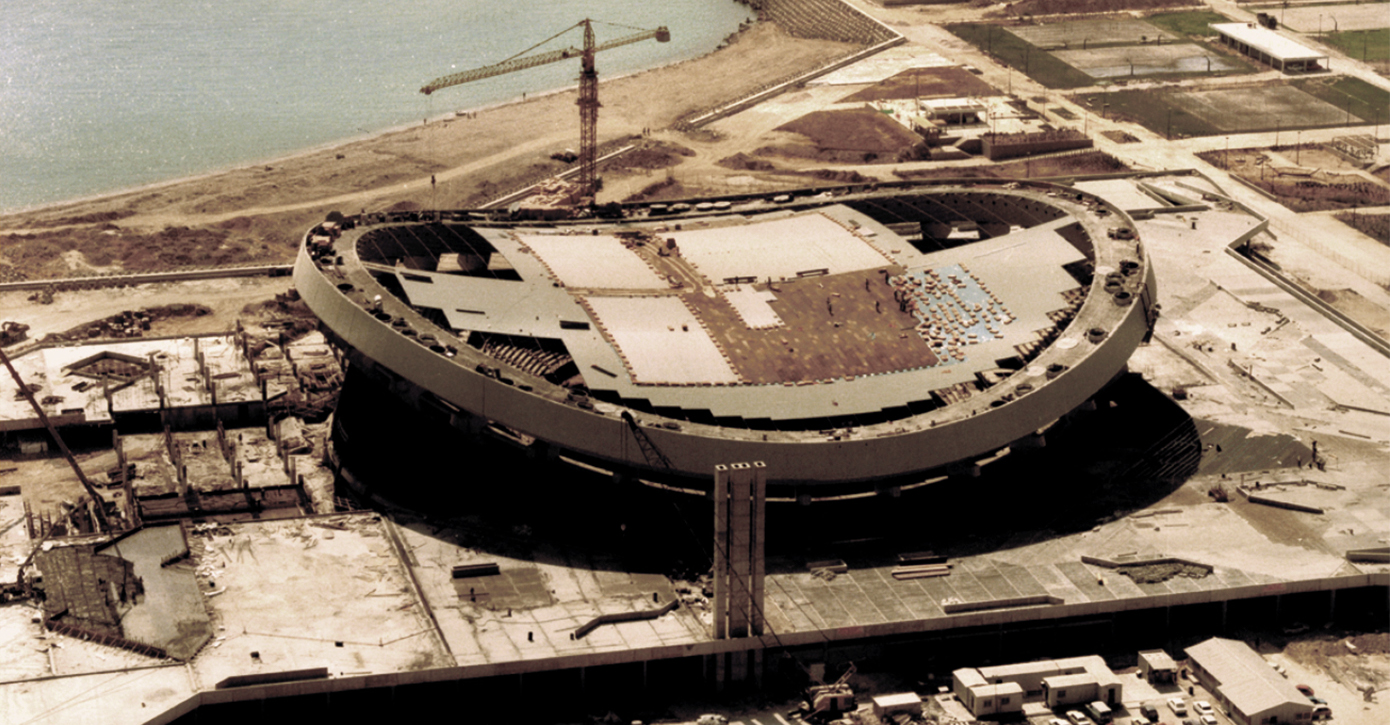
A challenging technical feat, the roof is an orthogonal rope structure materialized in steel cables
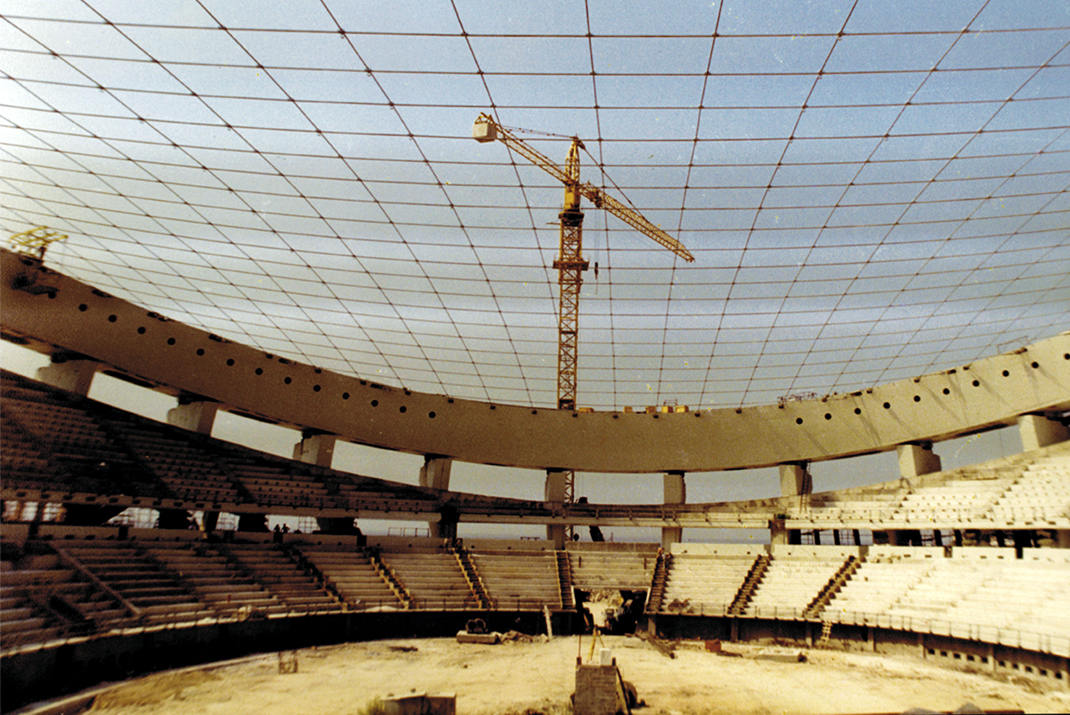
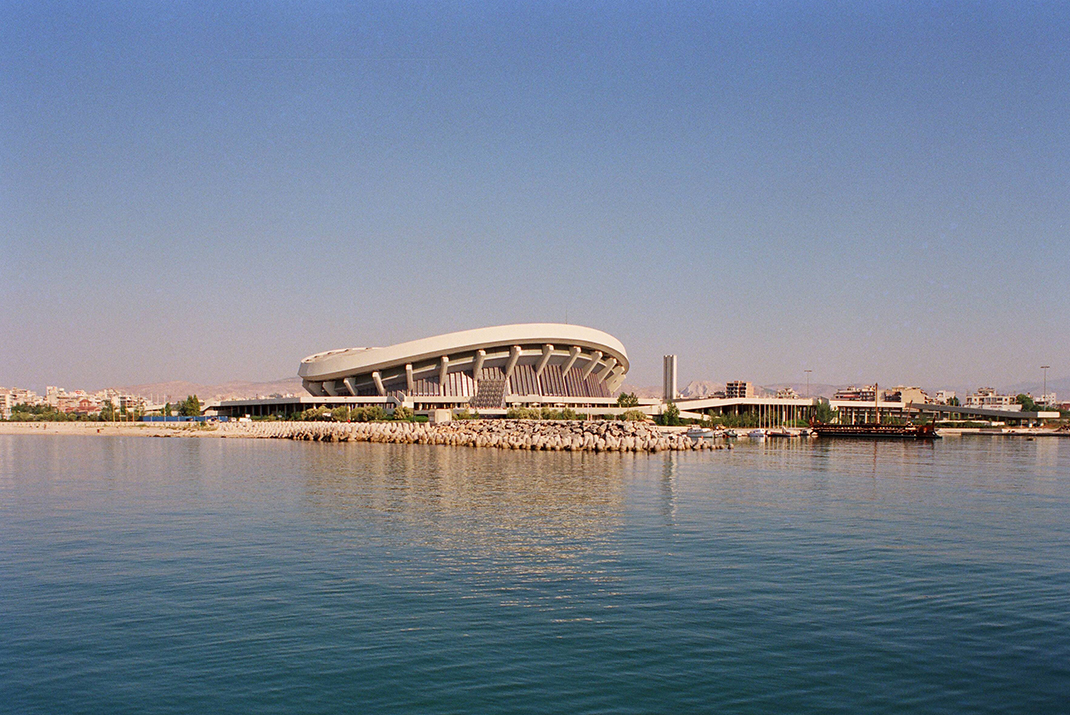
32 reinforced concrete supports and a perimeter ring support the net structure, providing stability and movement.
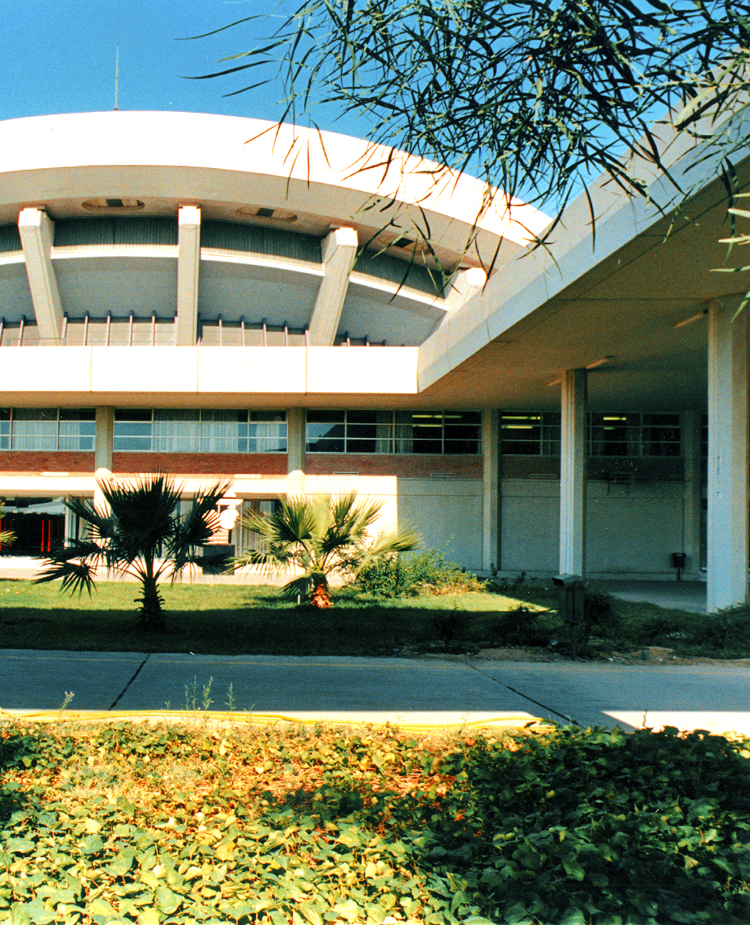
The Stadium is surrounded by open-air, landscaped public space
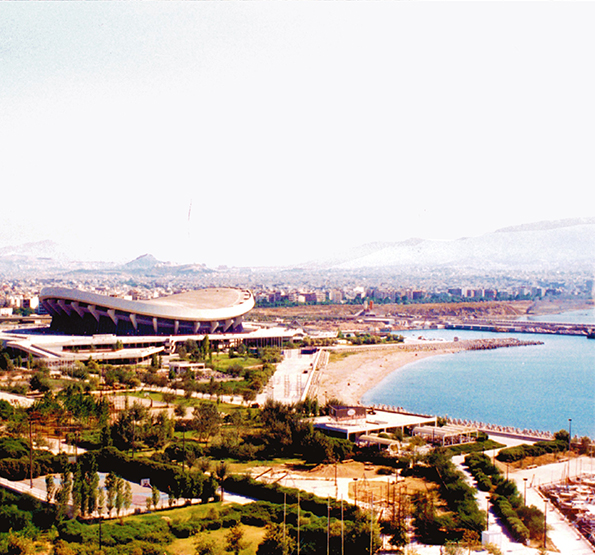
An innovative structure summarizes the timeless references of the Athenian landscape in its iconic skyline
STRUCTURAL INNOVATION
• The circular arena, with a diameter of 120m and a free height of 25m, features an advanced roof structure.• The roof is designed as an orthogonal rope net, maintaining a constant 4x4m grid.
• A prestressed reinforced concrete perimeter ring, resting on 32 supports, secures the net structure.
• The supporting system incorporates hydraulic jacks to accommodate structural movement and enhance stability.
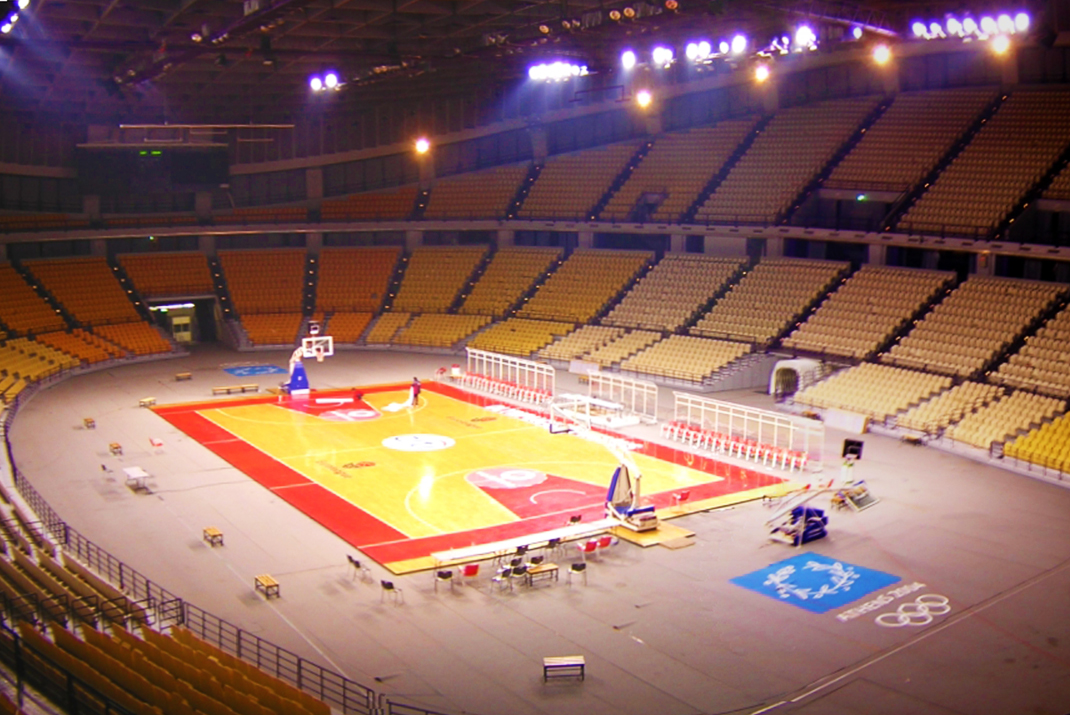
The main arena, upgraded by TPA for the Athens 2004 Olympic Games
The main arena has a seating capacity of 12,000, expandable up to 16,000 spectators when needed. The 4,292m² arena floor accommodates various international indoor sporting events, including an Olympic-standard ice-skating rink.
A NEW UPGRADE BY TPA FOR THE ATHENS 2004 OLYMPIC GAMES
After nearly two decades of continuous operation, the Peace and Friendship Stadium was selected as a venue for the Athens 2004 Olympic Games. To meet the strict Olympic requirements, the original team of architects was commissioned to design and oversee the necessary upgrades.The stadium's legacy as an architectural and engineering landmark continues, maintaining its role as a key venue for international sports and cultural events.
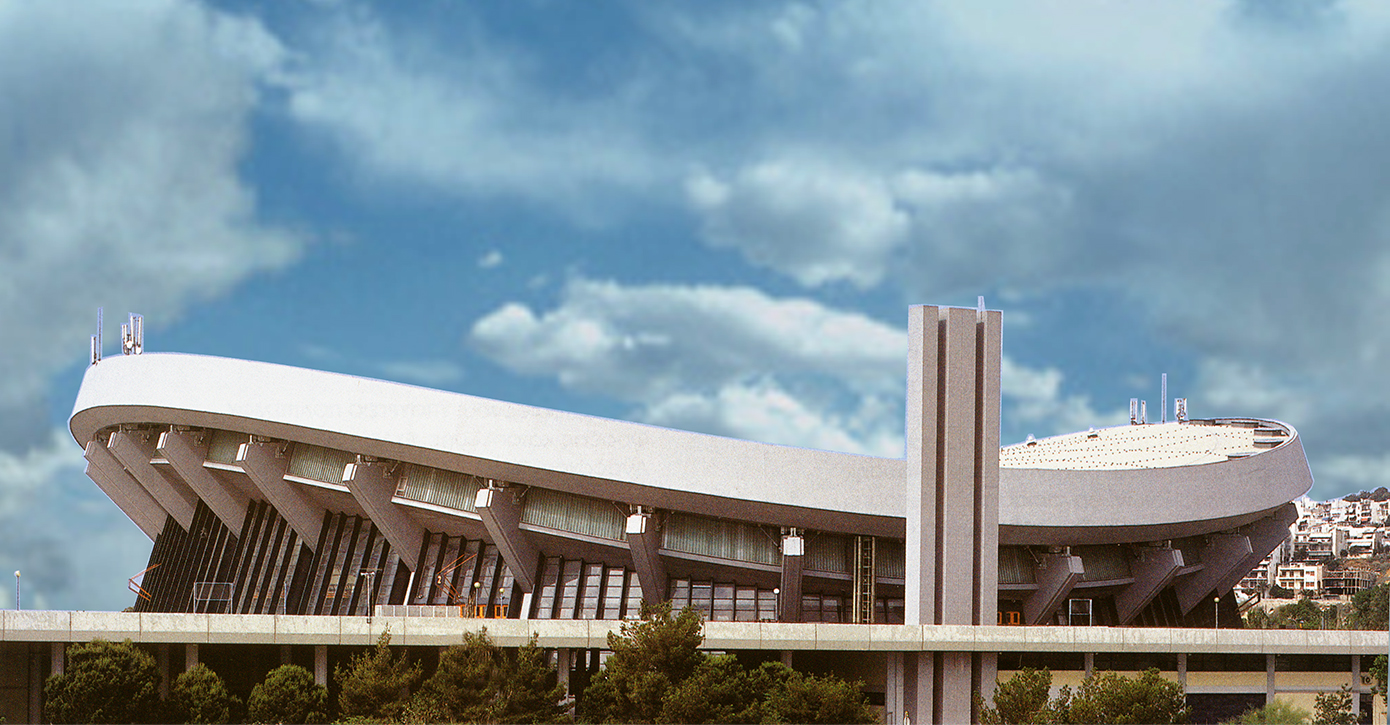
An important technical feat, resulting in an architectural landmark of the Athenian waterfront, surrounded by meticulously designed public space.
The project was completed and inaugurated in 1984, immediately becoming a vibrant hub for sports, cultural activities, conferences, and exhibitions. Its successful integration into daily use and its positive reception by a diverse range of users reaffirmed the architectural and planning decisions behind its development.
In recognition of its impact and success, the Peace and Friendship Stadium was awarded the IAKS Gold International Award in 1991.
In recognition of its impact and success, the Peace and Friendship Stadium was awarded the IAKS Gold International Award in 1991.
IAKS Award, 1991
The International Architecture Prize for sustainable, accessible, and innovative sports and leisure facilities is a joint initiative by the International Association of Sports and Leisure Facilities (IAKS) and the International Olympic Committee (IOC).
