THE MUNICIPALITY OF CHALANDRI IS ONE OF ELEVEN EUROPEAN CITIES SELECTED BY THE URBAN INNOVATIVE ACTIONS (UIA) INITIATIVE TO IMPLEMENT THE CULTURAL H.ID.RA.NT. PROJECT (HIDDEN IDENTITIES REAPPEAR THROUGH NETWORKS OF WATER). THE PROJECT HIGHLIGHTS HADRIAN’S AQUEDUCT AS A VITAL PART OF BOTH CULTURAL AND NATURAL HERITAGE, INTEGRATING IT MEANINGFULLY INTO CONTEMPORARY URBAN LIFE.
THYMIO PAPAYANNIS AND ASSOCIATES, PROJECT PARTNER AND TECHNICAL ADVISOR TO THE MUNICIPALITY, IS RESPONSIBLE FOR THE ARCHITECTURAL AND URBAN DESIGN, AS WELL AS OVERSEEING THE CONSTRUCTION PHASE. THE INTERVENTION RECLAIMS WATER AS A SHARED PUBLIC GOOD, RECONNECTING IT TO DAILY LIFE WHILE PRESERVING AND REVEALING THE AQUEDUCT’S PRESENCE ACROSS THE CITY THROUGH A SYSTEM OF PUBLIC SPACES AND INFRASTRUCTURE.
THYMIO PAPAYANNIS AND ASSOCIATES, PROJECT PARTNER AND TECHNICAL ADVISOR TO THE MUNICIPALITY, IS RESPONSIBLE FOR THE ARCHITECTURAL AND URBAN DESIGN, AS WELL AS OVERSEEING THE CONSTRUCTION PHASE. THE INTERVENTION RECLAIMS WATER AS A SHARED PUBLIC GOOD, RECONNECTING IT TO DAILY LIFE WHILE PRESERVING AND REVEALING THE AQUEDUCT’S PRESENCE ACROSS THE CITY THROUGH A SYSTEM OF PUBLIC SPACES AND INFRASTRUCTURE.

NETWORKED PUBLIC SPACES IN HALANDRI: RECLAIMING HADRIAN’S AQUEDUCT

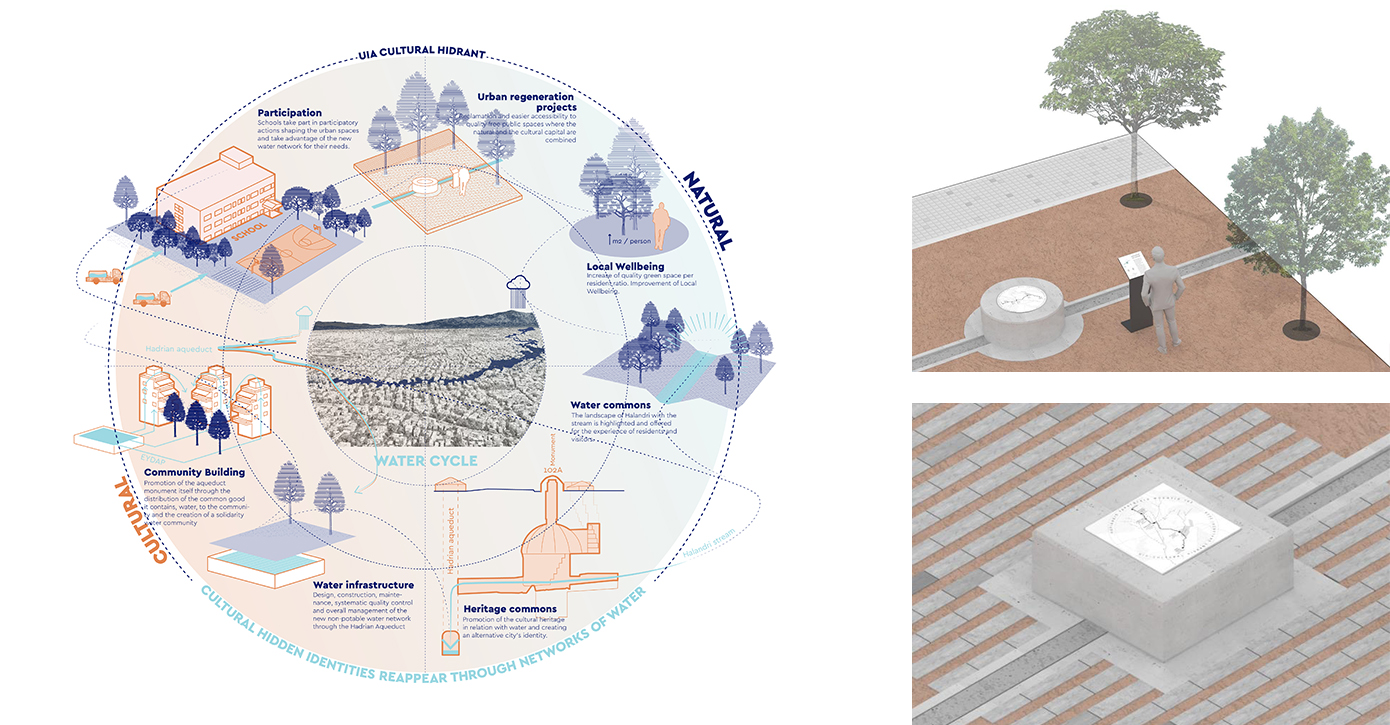
A comprehensive urban design proposal for a network of five public spaces along the trace of Hadrian's Aqueduct integrates architecture, landscape, and signage. The visible shafts within the intervention area, as well as the roman sedimentation tank, are integrated in the urban fabric, using ecological materials. Each shaft is topped with either a circular or square metal cover featuring an embossed map depicting the route of Hadrian's Aqueduct. The aqueduct's path emerges at the surface through a proposed longitudinal axis that connects the visible shafts and is enhanced with functional and ornamental lighting.
The project showcases the city's cultural heritage and its relationship with water by archiving and digitizing existing information, which will become part of the city's identity. Its goal is to revive Hadrian's Aqueduct and ensure the equitable distribution of water, as a common good among residents. Concurrently, the initiative fosters a "water community," as the aqueduct remains operational today. Additionally, the project regenerates five areas connecting the aqueduct's most prominent location, in the Synoikismos neighborhood, to the city center via the riparian zone, and to other significant points along its route.
CATEGORIES
Spatial and Environmental Planning, Urban Regeneration, Master Planning and Urban Design, Landscape and Open Space
TIMELINE
2020 - 2025
STATUS
Under Construction
LOCATION
Halandri, Greece
SIZE
15000 sq.m.
CLIENT
Municipality of Halandri
Creating five places, each with a singular character
Urban design, with water as the central element of the redevelopment, unifies the five intervention areas while giving each a distinct character and enhancing the public realm as a whole. The city’s “natural essence” is reclaimed through Areas P1 and P2-3, where natural elements penetrate the urban fabric.
Material selection, planting schemes, and urban furnishings enrich the landscape of the Halandri Stream, while Area P4, along Kodrou Street, highlights the natural trace of the “stream” and connects to Hadrian’s Aqueduct through the addition of two visible wells. In Area P5, along Eptanissou Street, the redevelopment transforms an informal olive grove into a small orchard while simultaneously showcasing the path of Hadrian’s Aqueduct with the creation of two visible wells.
Improving accessibility and connectivity is achieved through traffic regulation, the downgrading of roadways, and the expansion of pedestrian zones, sidewalks, and public spaces. This intervention creates an extensive network for the seamless movement of pedestrians and individuals with disabilities, strengthening the community’s connection to the public space and offering new opportunities for interaction among residents and visitors alike.
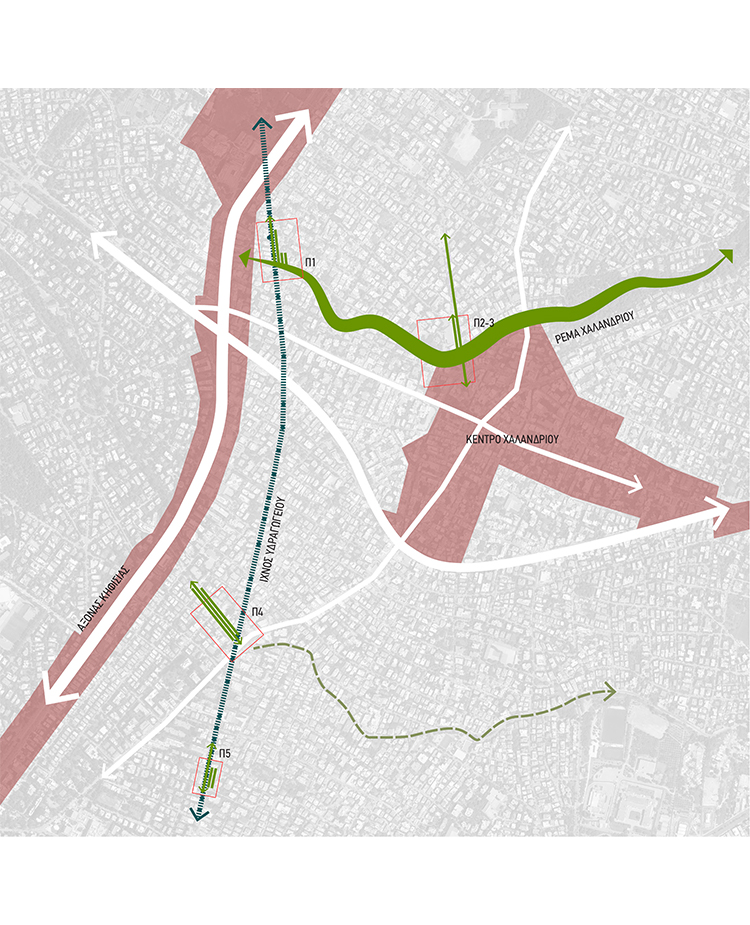
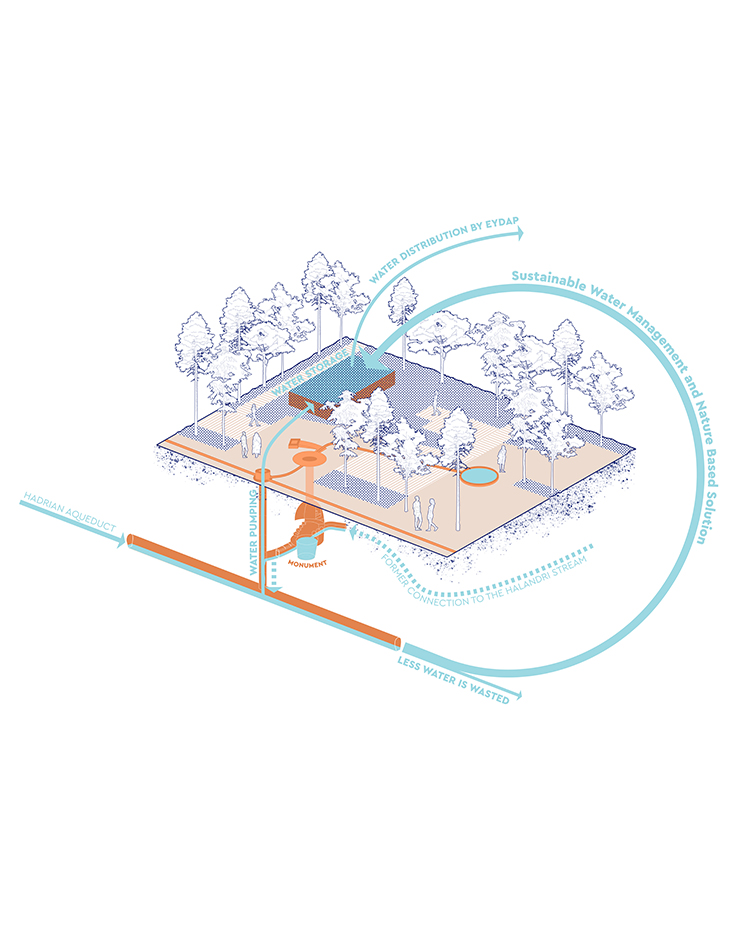
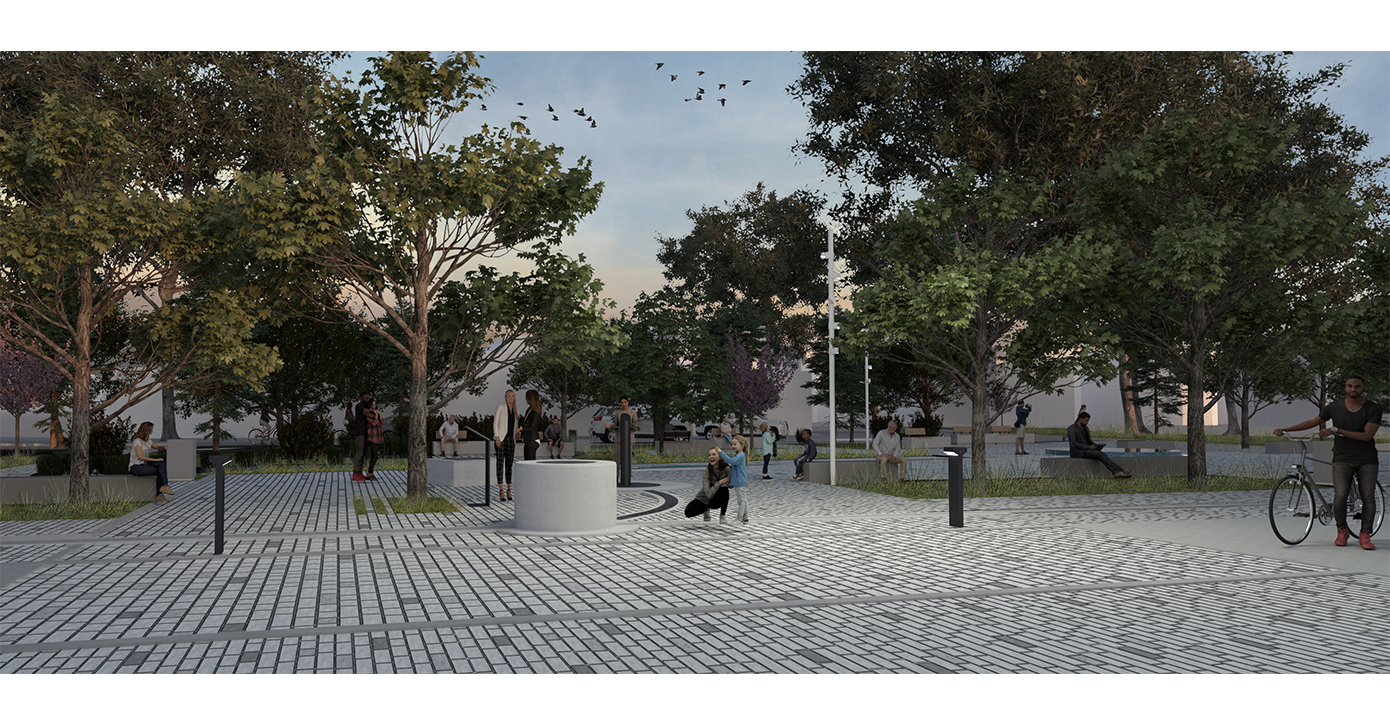
P1 – El Alamein Street
“Hadrian’s Zone” in the Stream Corridor
P1 – El Alamein Street: “Hadrian’s Zone” in the Stream Corridor
In P1, a linear green corridor along El Alamein Street mirrors the actual underground route of the aqueduct. A pedestrianized axis integrates the aqueduct’s path with the natural landscape of the Chalandri stream. The transformation includes:
- Surfacing the aqueduct’s alignment with translucent concrete and marking it with a continuous linear strip.
- Highlighting visible manholes—nos. 102, 103, 103A, 104—and the Hadrianic settling tank (no. 102A), according to EYDAP’s registry.
- Designing new perimeter structures from exposed aggregate concrete (Artevia), each capped with a circular or square metal cover engraved with a map of the aqueduct’s route.
- Creating a cohesive urban experience through pavement redesign, soft landscaping, pedestrian priority zones, and gentle traffic calming.
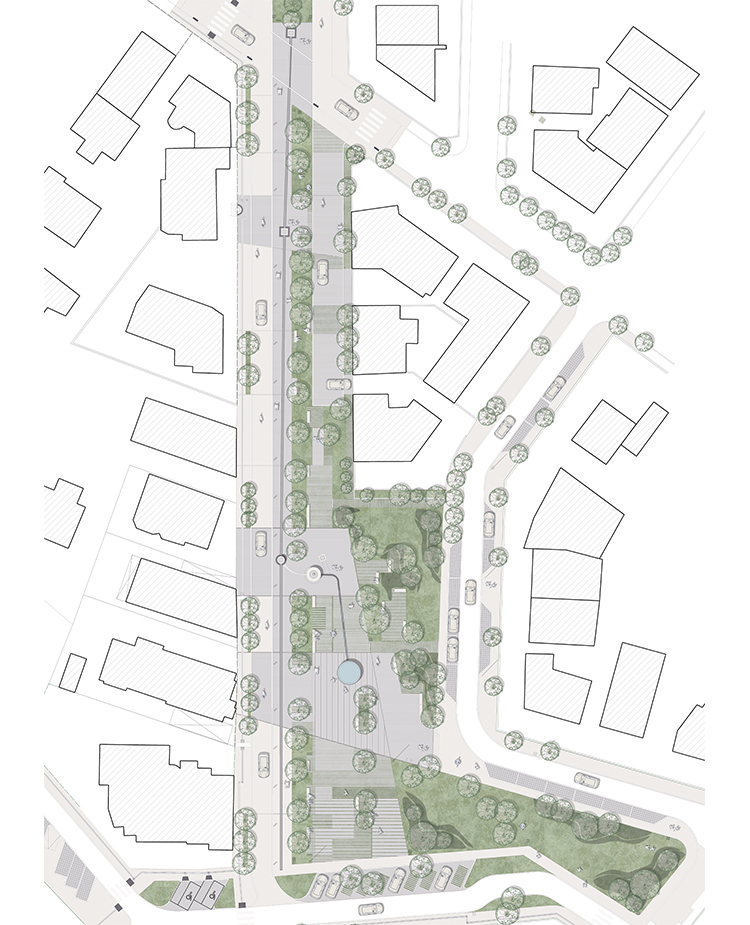
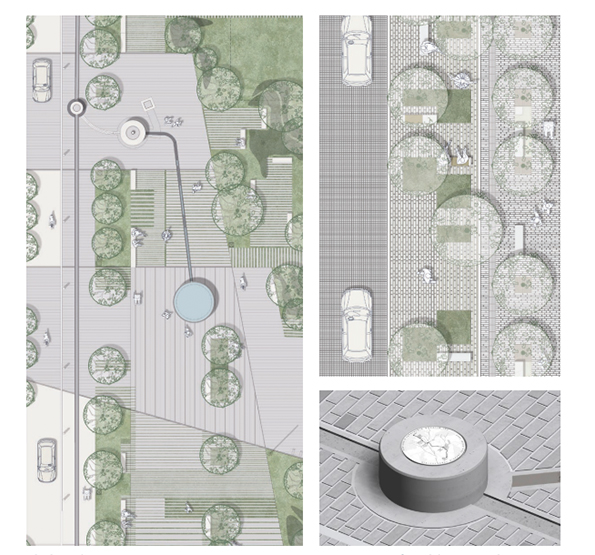
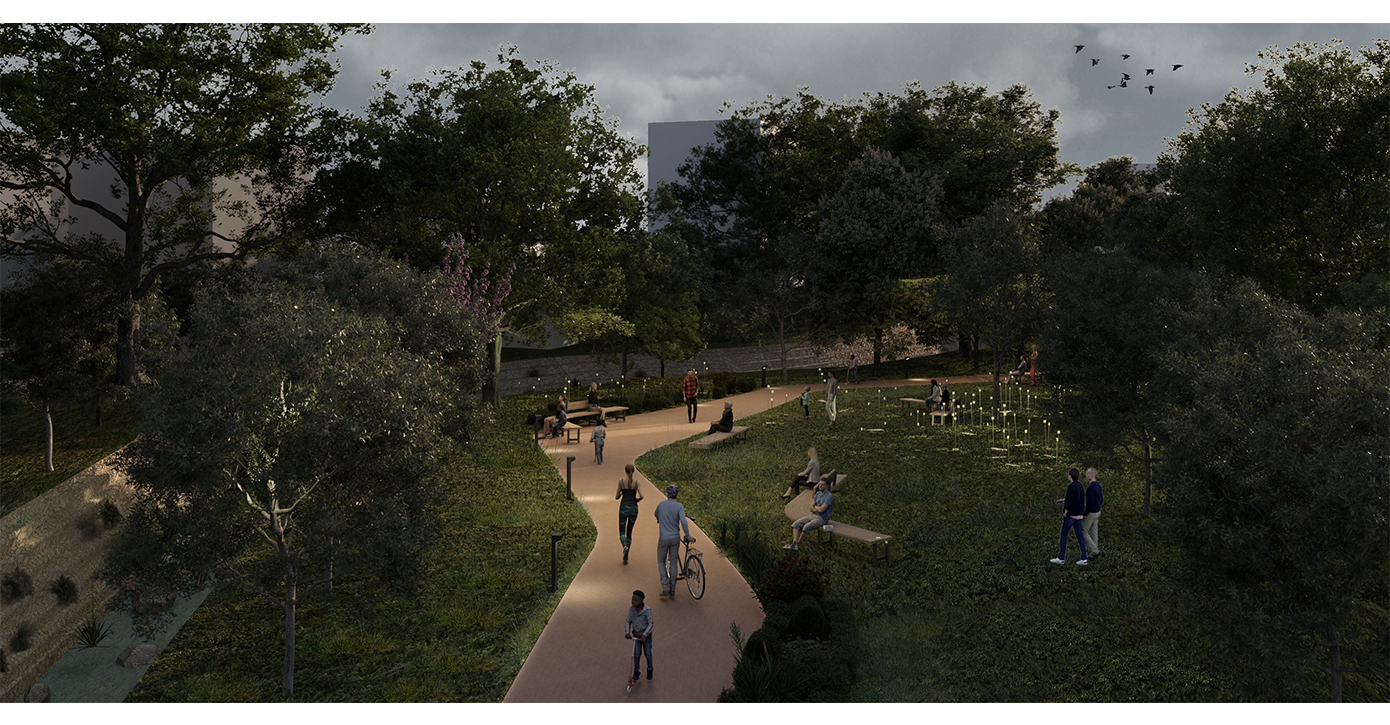
P2-P3 Gyftopoulou Street
Nature Reclaimed in the Urban Fabric
P2-P3 Gyftopoulou Street: Nature Reclaimed in the Urban Fabric
A soft pedestrian route connects Griva and Gyftopoulou Streets, linking Hadrian’s network to previously completed interventions along the stream. This area emphasizes the coexistence of city and nature:
- Establishing a plaza formed through local planning tools, enhancing accessibility and integrating existing topography.
- Converting Gyftopoulou Street into a low-traffic shared space, incorporating seating areas, greenery, and improved pathways for pedestrians and persons with reduced mobility.
- Using premium materials and native vegetation to restore the area’s identity while providing a model for future urban upgrades in Chalandri.
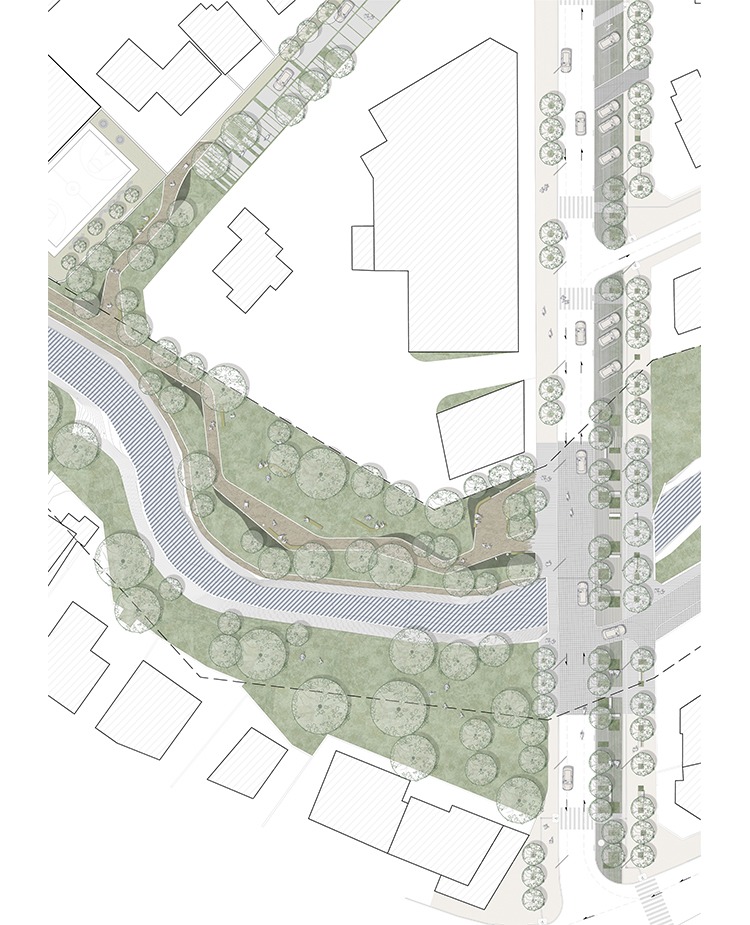
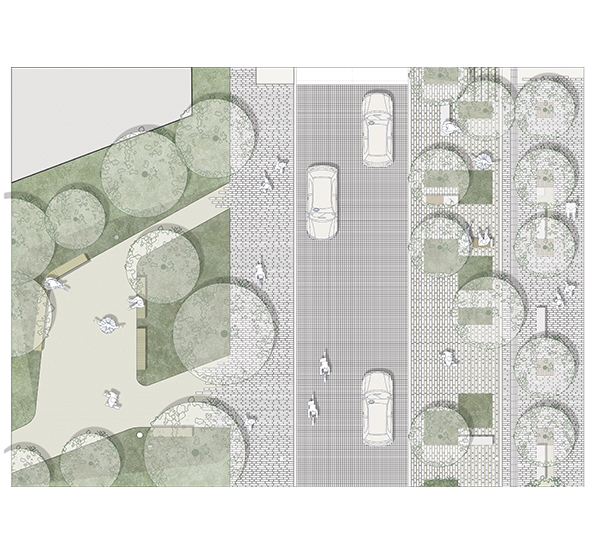
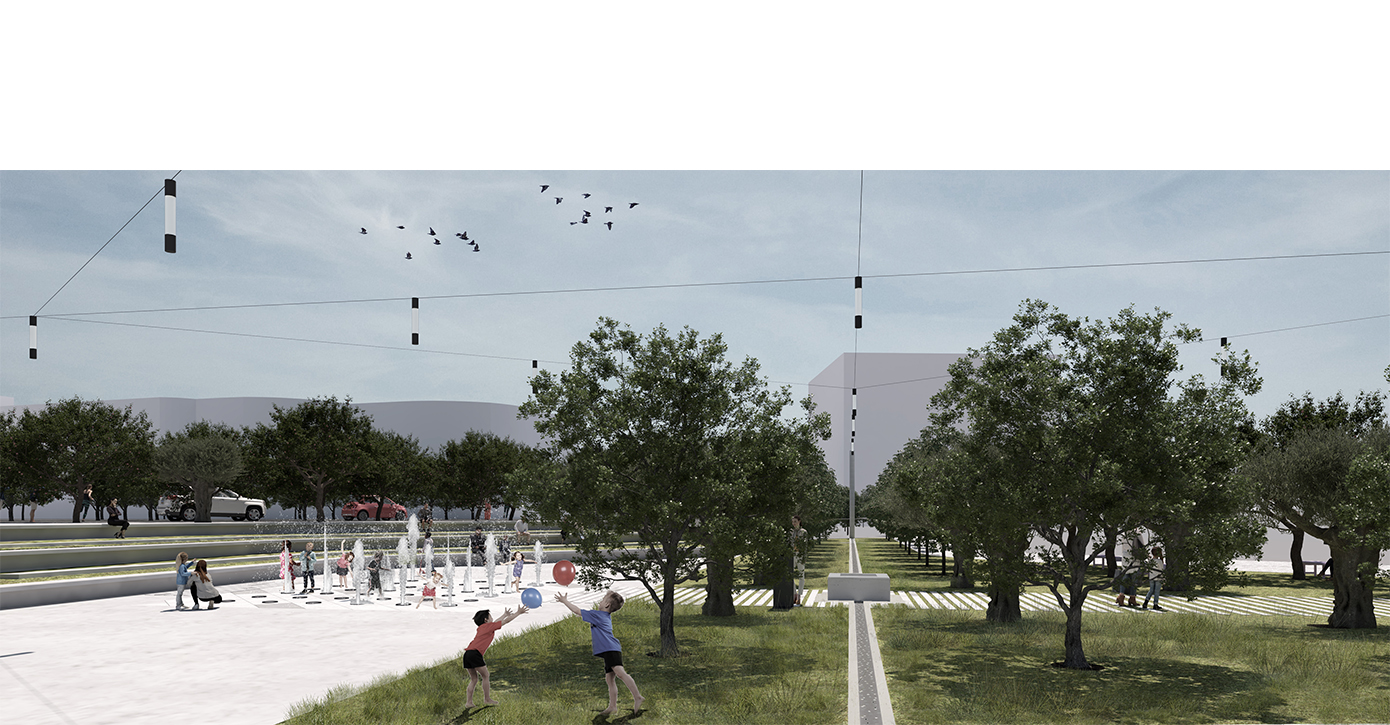
P4 – Kodrou Street
Reconnecting with the Water Narrative
P4 Kodrou Street: Reconnecting with the Water Narrative
Located near the 7th Junior High School, this zone features two visible manholes from Hadrian’s Aqueduct (nos. 85 and 86). The design underscores the symbolic and historical significance of water:
- Creating a new linear urban promenade marked by a grid referencing the underground water network.
- Enhancing public awareness with metal inscriptions that provide contextual information along Argonauton Street.
- Integrating water features such as fountains and raised seating platforms around the intersection of Kodrou and Ethnikis Antistaseos Streets.
- Enhancing the central axis with deciduous trees and landscaped walkways, encouraging both reflection and play.
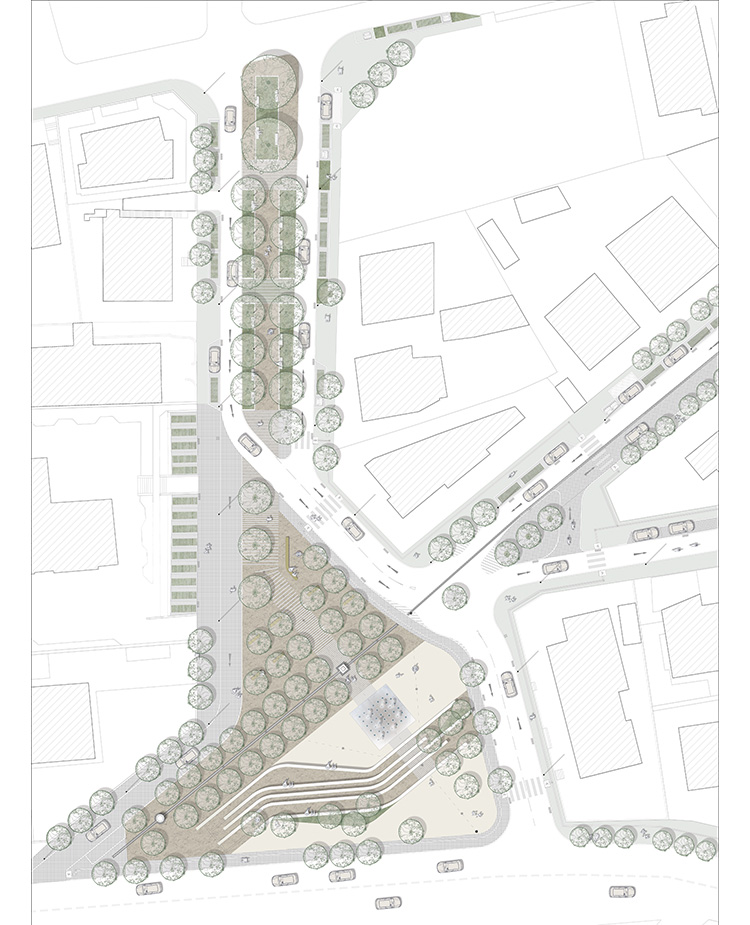
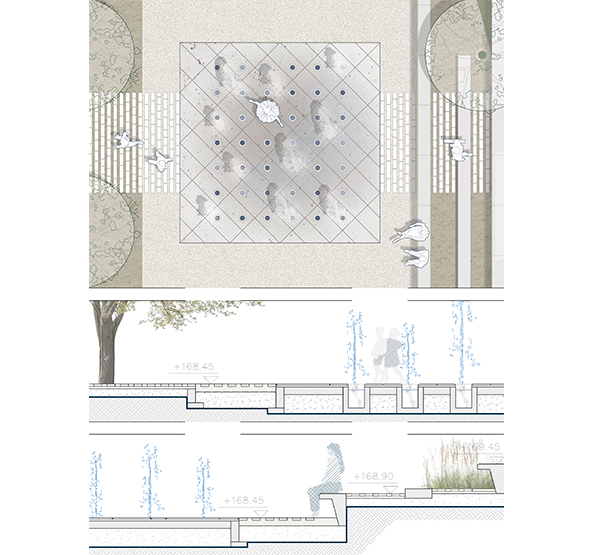

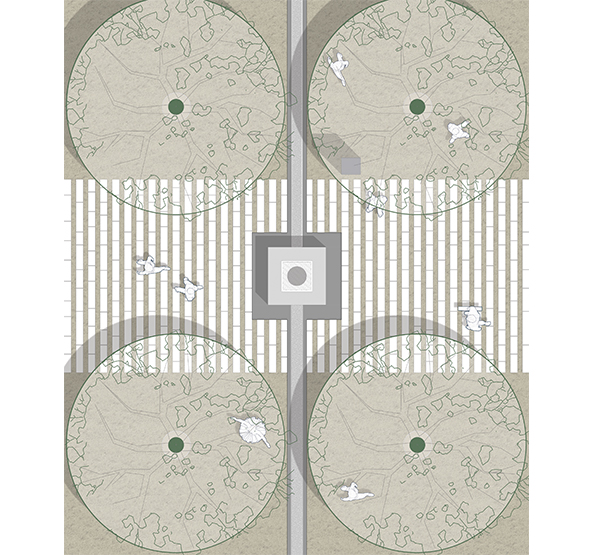
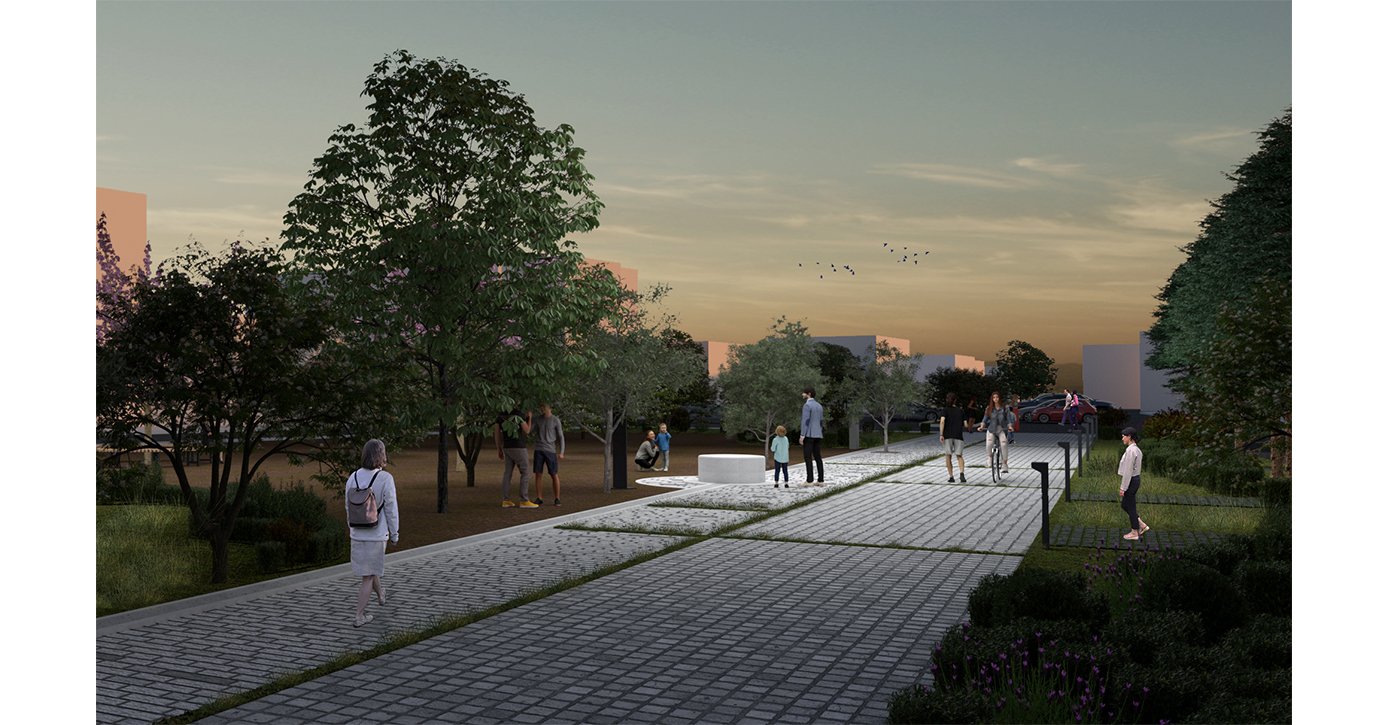
P5 – Eptanisou Street
Neighborhood Orchard & Civic Space
P5 – Eptanisou Street: Neighborhood Orchard & Civic Space
This intervention transforms two public spaces along Eptanisou Street, where manholes from Hadrian’s Aqueduct (nos. 78 and 79) emerge. It reclaims valuable land for the community:
- Implementing a new pedestrian axis aligned with the aqueduct’s path.
- Creating a neighborhood orchard by converting an informal olive grove into a cultivated communal green space.
- Utilizing water from Hadrian’s Aqueduct for irrigation purposes.
- Introducing accessible rest areas, native plantings, and low-impact surfaces to retain the natural terrain.
- Promoting local engagement through the provision of areas for relaxation, small-scale farming, and education.
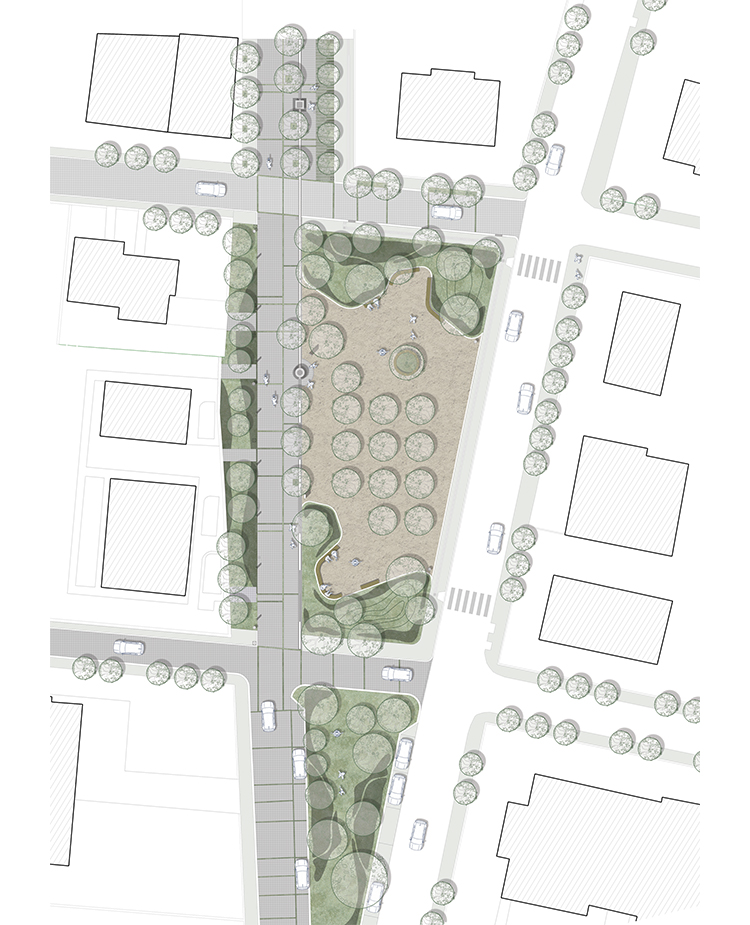
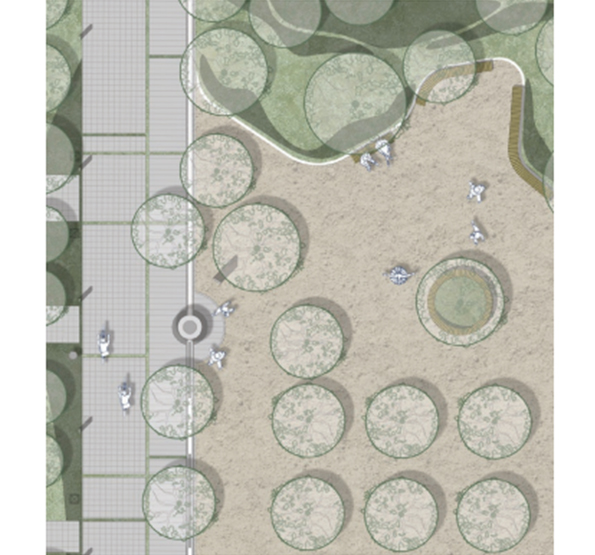
LIGHTING DESIGN & SUSTAINABILITY
Throughout all intervention zones, lighting plays a key role in both functionality and narrative. A low-intensity scheme balances functional and artistic lighting to highlight Hadrian’s Aqueduct at night, fostering a sensory connection between past and present. Materials, planting schemes, and surface treatments are chosen with environmental sensitivity, prioritizing sustainability and urban resilience.