THE COMPLETION AND MODERNIZATION OF THE ATHENS CONSERVATORY EXTEND IOANNIS DESPOTOPOULOS’ BAUHAUS-INSPIRED VISION, REINFORCING THE BUILDING’S ARCHITECTURAL AND CULTURAL SIGNIFICANCE WHILE ADAPTING IT FOR CONTEMPORARY ARTISTIC EXPRESSION AND PUBLIC ENGAGEMENT.

ATHENS CONSERVATORY RENOVATION AND COMPLETION

The Athens Conservatory, completed in the early 1970s following a first-prize-winning design in a national architectural competition, is the only realized segment of architect Ioannis Despotopoulos’ visionary plan for the city’s Cultural Center. Deeply influenced by Bauhaus principles, the building embodies Despotopoulos’ commitment to modernist spatial order, while integrating elements that reflect Greek cultural heritage and timeless design. With its elongated proportions -160 meters long and 32 meters wide- the structure evokes the layout of an ancient Greek agora. It consists of a ground floor, an upper level, and extensive underground spaces that accommodate large-scale cultural activities.
CATEGORIES
Arts and Culture
TIMELINE
2013 - 2022
STATUS
Completed
LOCATION
Athens, Greece
CLIENT
Friends of Music Society
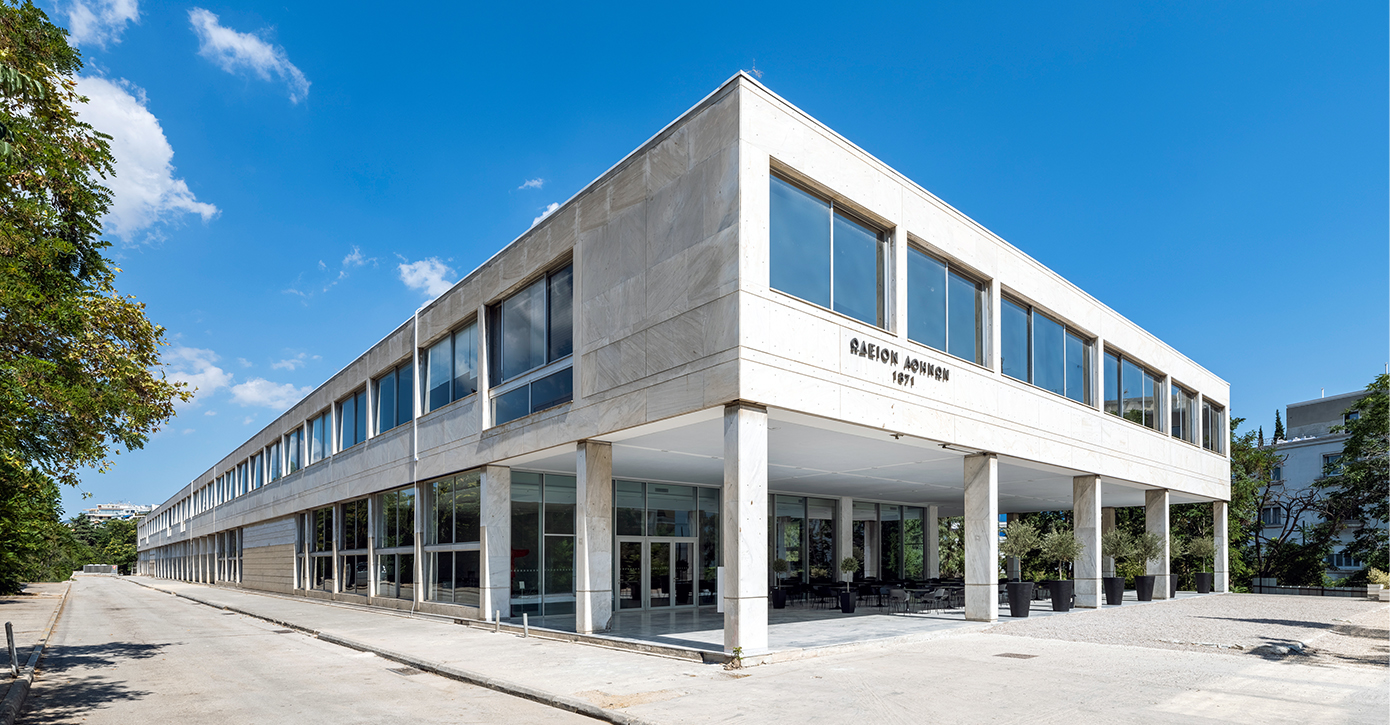
COMPLETION & MODERNIZATION OF CULTURAL INFRASTRUCTURE
The completion and modernization project focuses on approximately 40% of the building, revitalizing key cultural spaces, including:• Main Entrance Foyer & Café
• "Ioannis Despotopoulos” Amphitheater
• Arts Foyer
• New Stage
• K3 Technology Hub
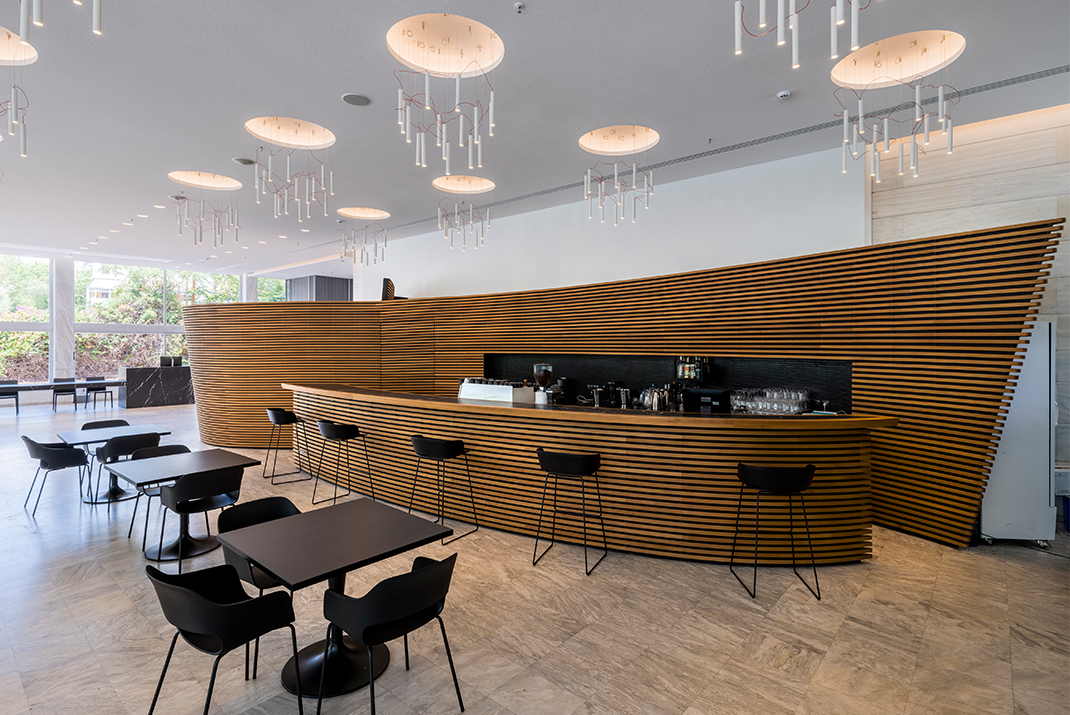
MAIN ENTRANCE FOYER & CAFÉ: OPENNESS AND CONNECTIVITY
The entrance foyer and café serve as the primary access point to the Conservatory’s new cultural spaces while maintaining a direct connection to the Athens Conservatory’s academic facilities on the upper level.A key intervention in the project was the opening of a previously solid section of the southern façade along Rigillis Street, establishing visual and functional integration between the Conservatory and the surrounding cultural district. This move symbolizes the building’s shift toward greater openness and public engagement.
Large sliding glass panels enhance transparency and create a seamless connection to the exterior while revealing the sculptural form of the amphitheater’s structure. The space is defined by its carefully curated materiality, including a preserved black marble wall, a sculptural free-standing bar, and art installations that establish a distinct visual identity.
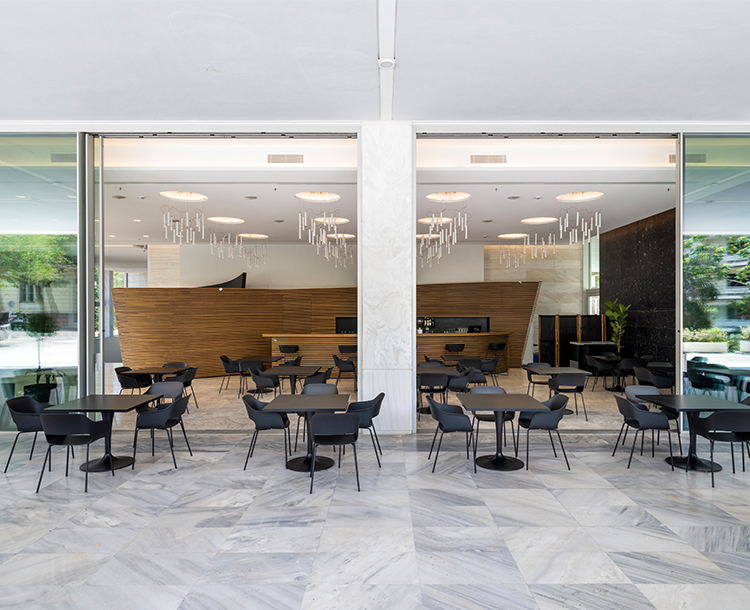
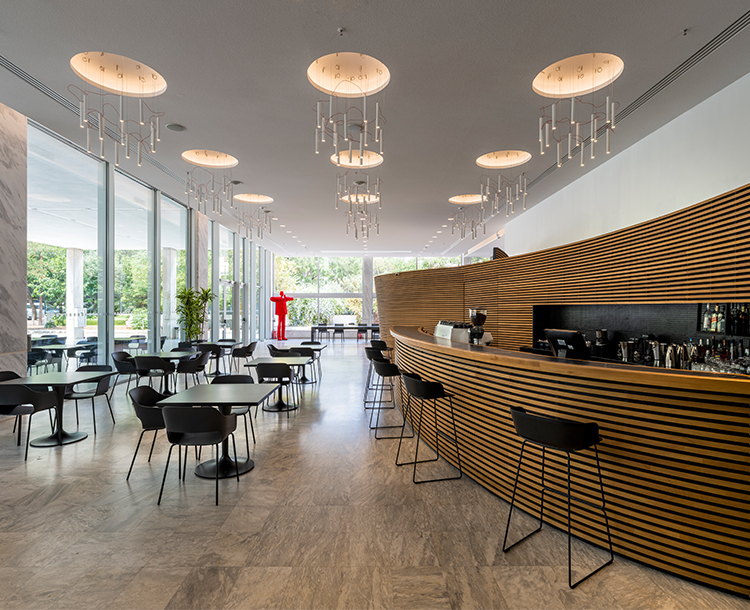
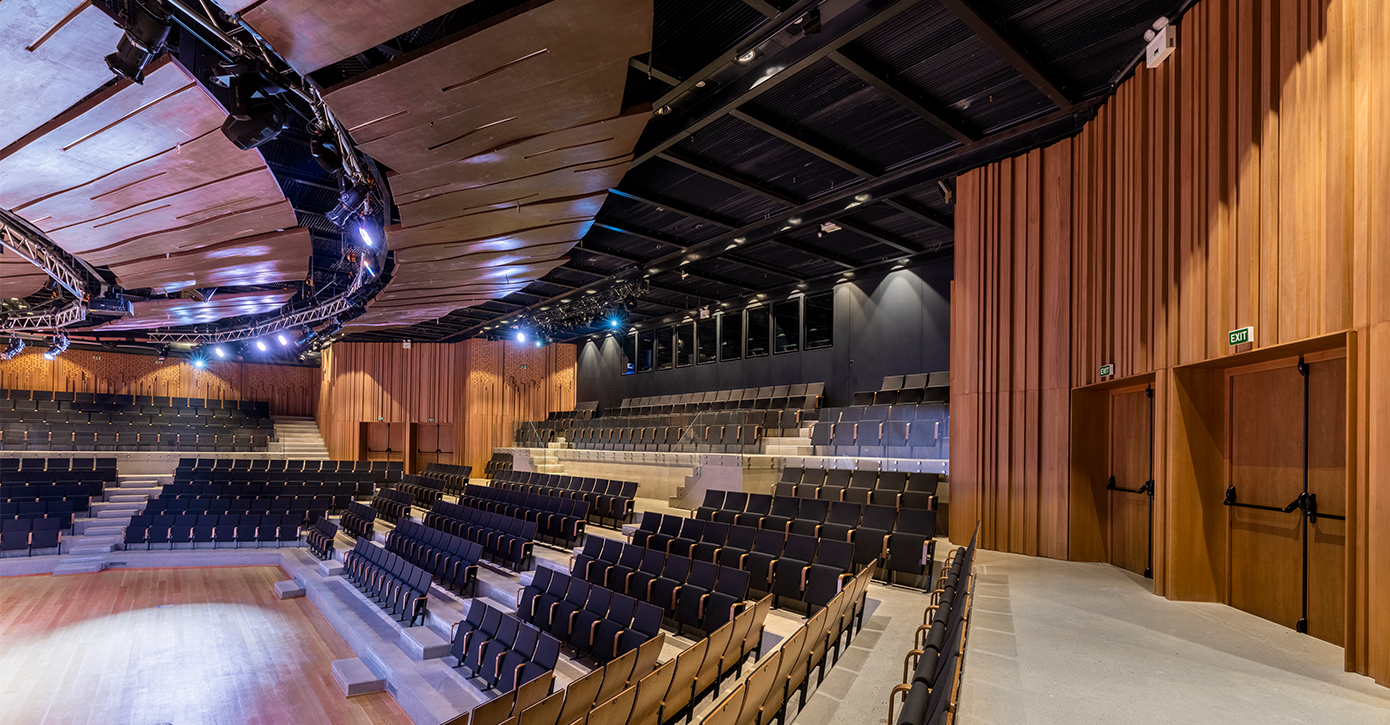
AMPHITHEATER: A CONTEMPORARY EXPRESSION OF CLASSICAL FORM
Located at level -9.80m, the amphitheater is the most significant space in the building. With a clear height of 9.80m, it embodies geometric precision and reflects the architect’s intent to evoke the proportions of an ancient Greek theater.The renovation approach carefully balances contemporary technical enhancements with the preservation of the original spatial integrity. The design respects and amplifies key architectural elements, including:
• Strict geometric clarity
• Balanced proportions
• Raw materiality and structural austerity
A key new addition is a suspended sculptural acoustic diffuser, composed of concentric rings, enhancing both sound dynamics and spatial perception, while reinforcing the amphitheater’s immersive atmosphere.
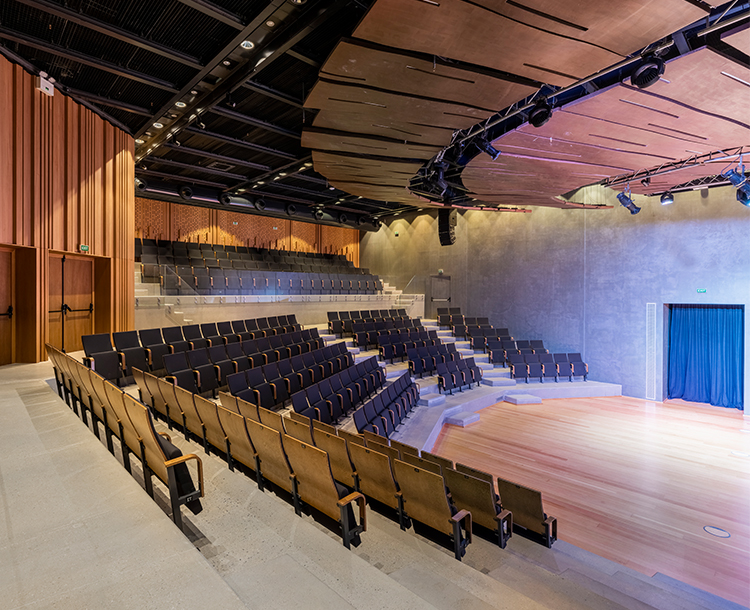
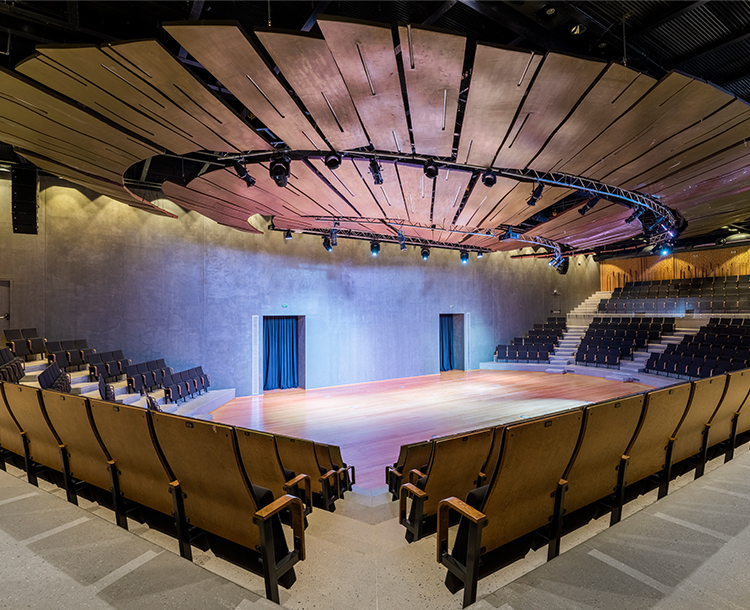

ARTS FOYER: A MULTI-LEVEL EXHIBITION & PERFORMANCE SPACE
Directly beneath the amphitheater, at level -9.80m, a 600m² multipurpose space is characterized by its exposed concrete ceiling, which reflects the structural underside of the amphitheater above.A dramatic sequence of opposing staircases and open landings introduces an element of theatricality, making the space ideal for exhibitions, performances, and cultural events. The design interventions here are deliberately minimal, preserving the raw, monolithic character of the original architecture.
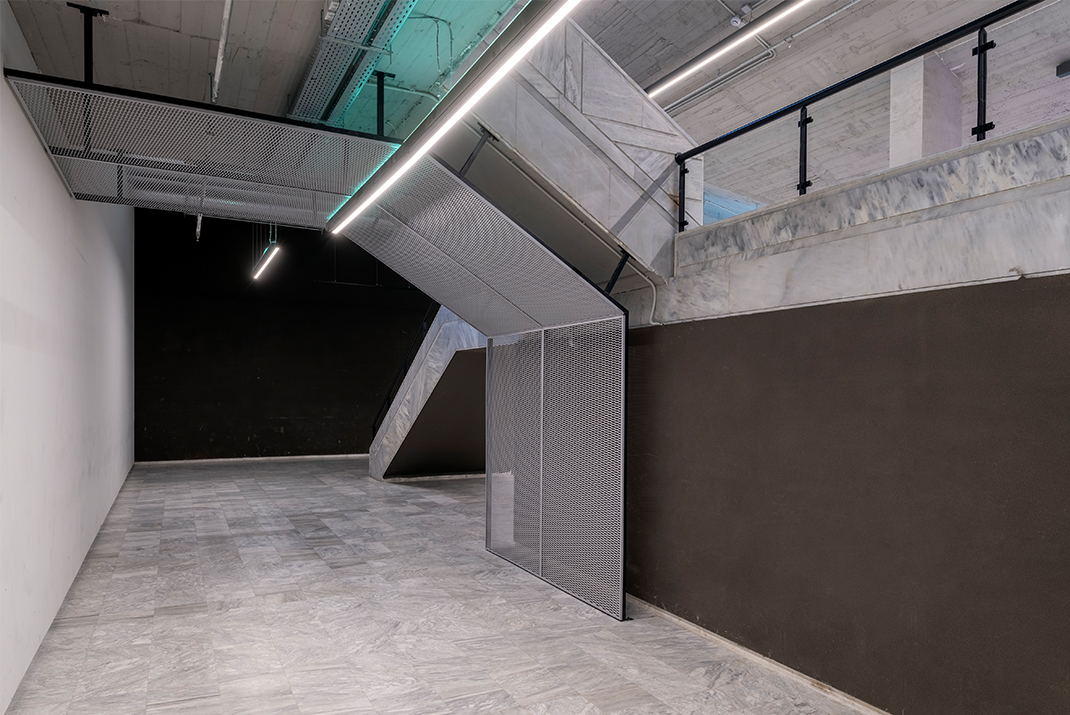
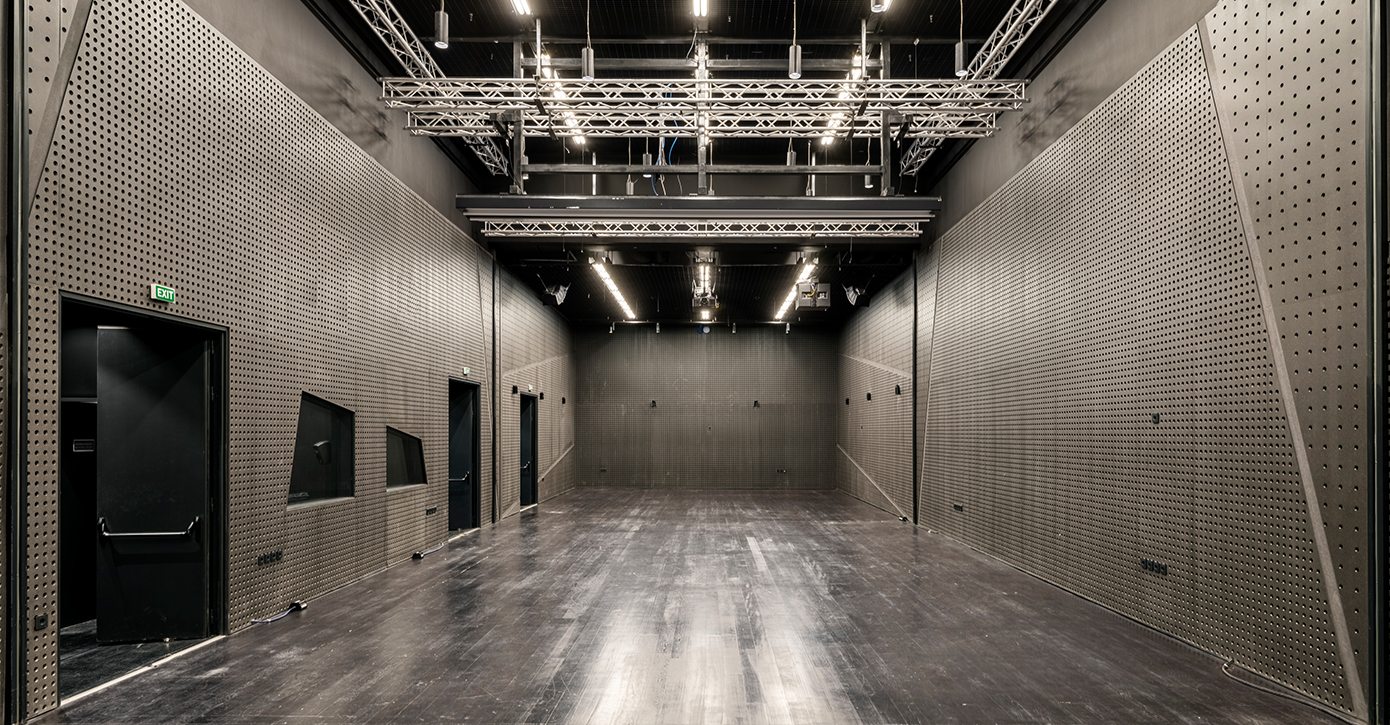
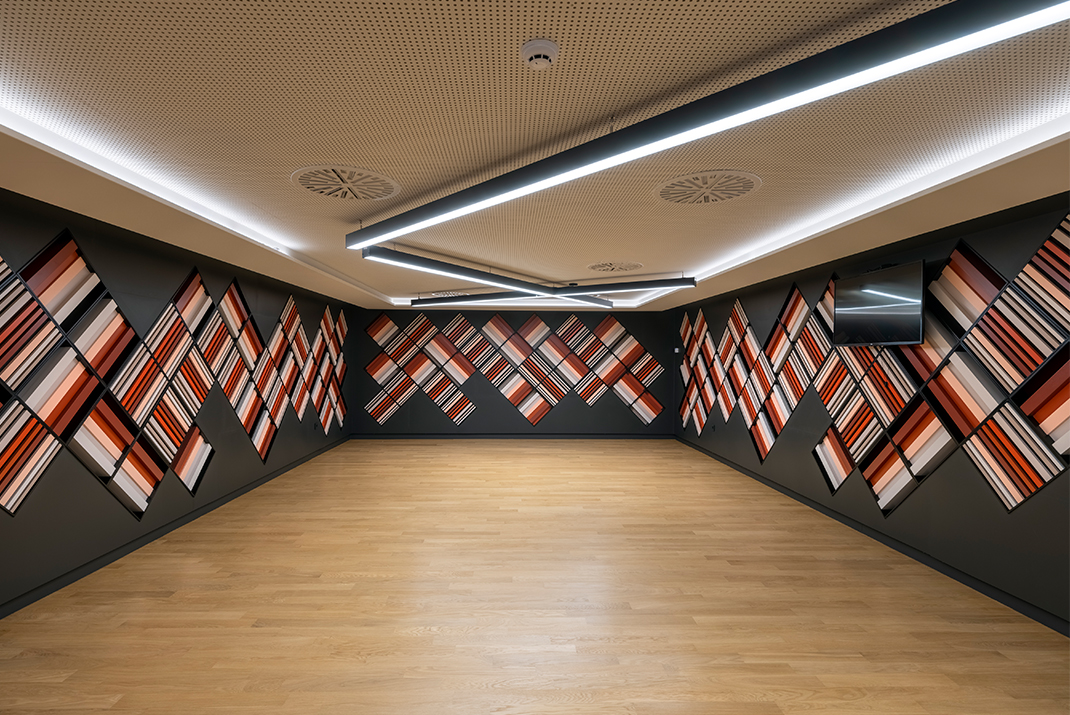
A LEGACY OF MODERNISM & CULTURAL RENEWAL
The completion and modernization of the Athens Conservatory extend Ioannis Despotopoulos’ Bauhaus-inspired vision, reinforcing the building’s architectural and cultural significance while adapting it for contemporary artistic expression and public engagement.