HISTORY
Thymio Papayannis and Associates Inc (TPA) has been providing specialist services in the fields of planning, architecture and engineering, both in Greece and internationally, since 1959.
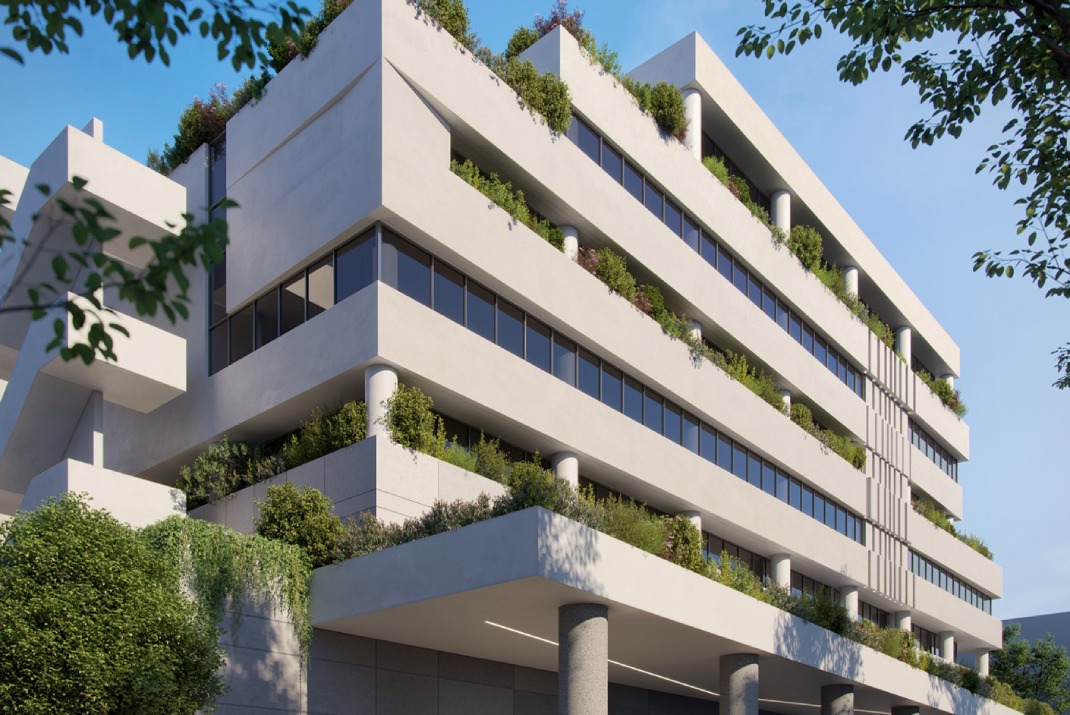
[ATHENS GREECE]
2018 - 2019
Former Eleftherotypia building in Neos Kosmos
Revival and reuse of a historical building for the creation of model green offices with LEED Gold certification
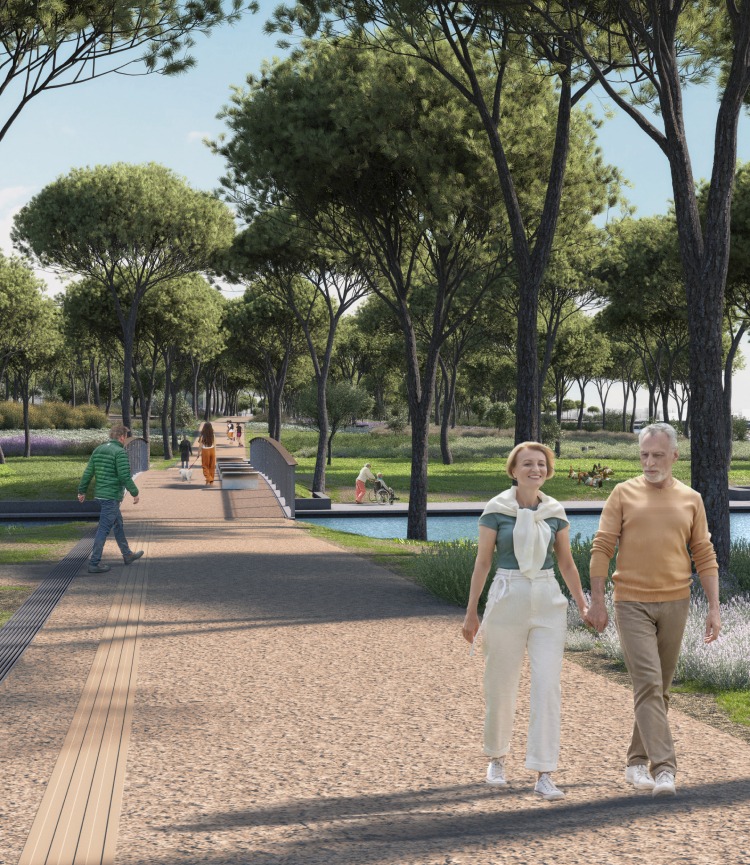
[ATHENS GREECE]
2011 - 2013
Faliron* Park - Athens On The Sea
An identity reference for the inhabitants, a place that revives the collective memory of the area’s past, reminiscent of the seascape’s significant importance in the life of Athenians.
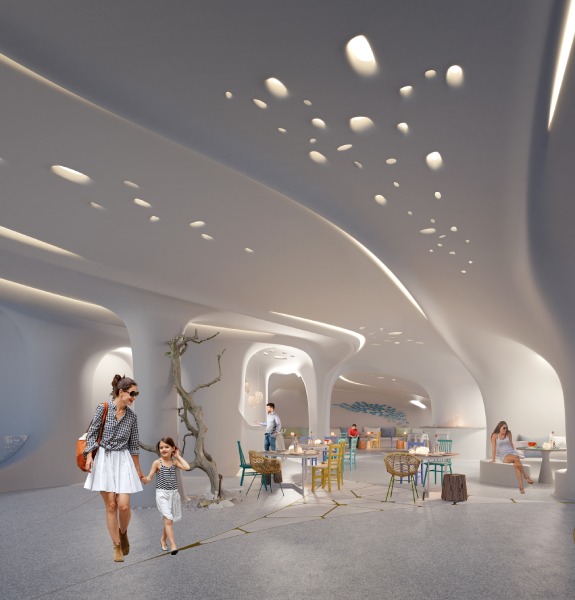
[DUBAI UAE]
2017
Ikaria Hotel in the Middle East
Thematic tourism: the appearance of a hotel as a reflection of the immaterial spirit of a destination.
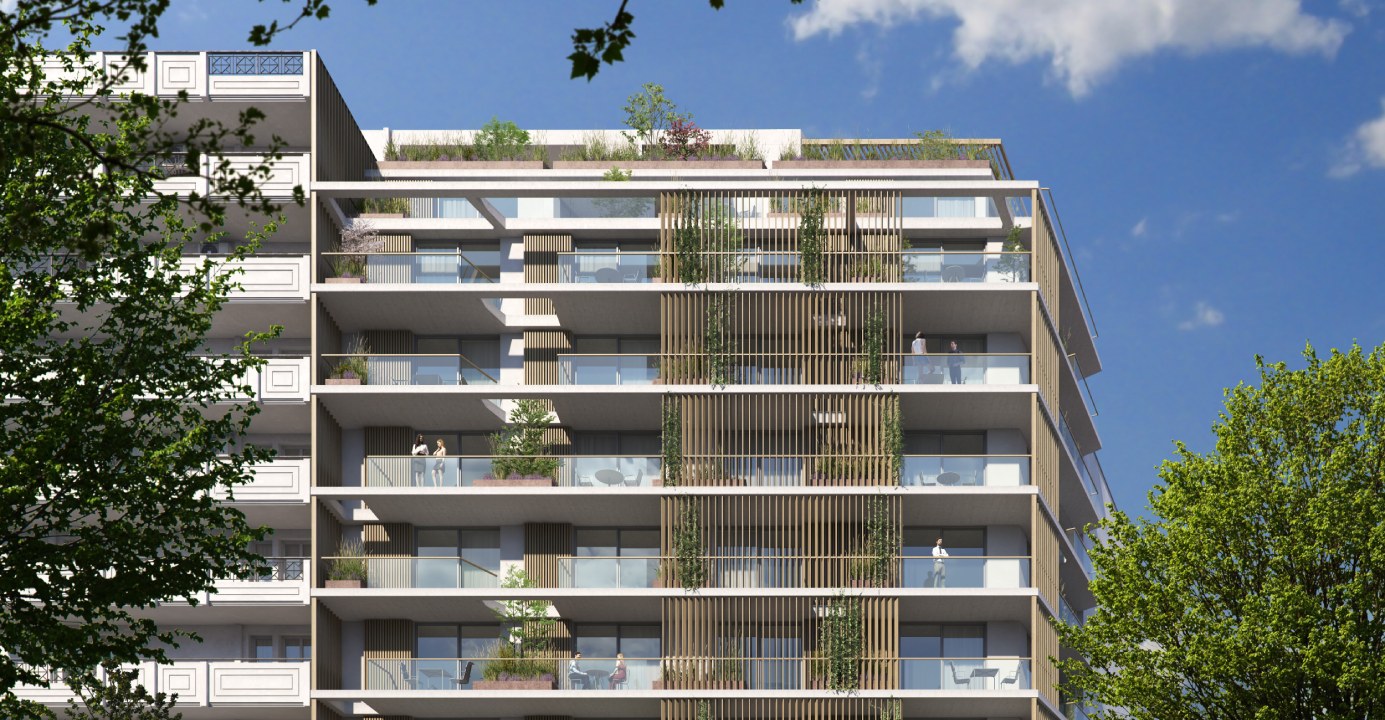
[ATHENS GREECE]
2018 - 2019
Pnytagora Residences
A modern residential building were nature, light, and materiality dominate, while offering panoramic views of the Acropolis and Athens.

[LEGRENA GREECE]
2005 - 2012
Residence and Landscaping in Legrena
Reuse of a shell from the 1960s, demonstrating a pioneering, environmentally friendly approach that results in a reduced space footprint
The primary objective of TPA activities is to take a holistic approach to the design and management of space within the framework of sustainability. The firm is among the few in Greece to provide integrated services in the fields of urban and spatial planning, architecture, landscaping, civil engineering, electrical and mechanical engineering, and environmental science. Operating with a staff of sixty partners and associates, TPA is committed to its core values of professionalism, social responsibility and environmental sensitivity.
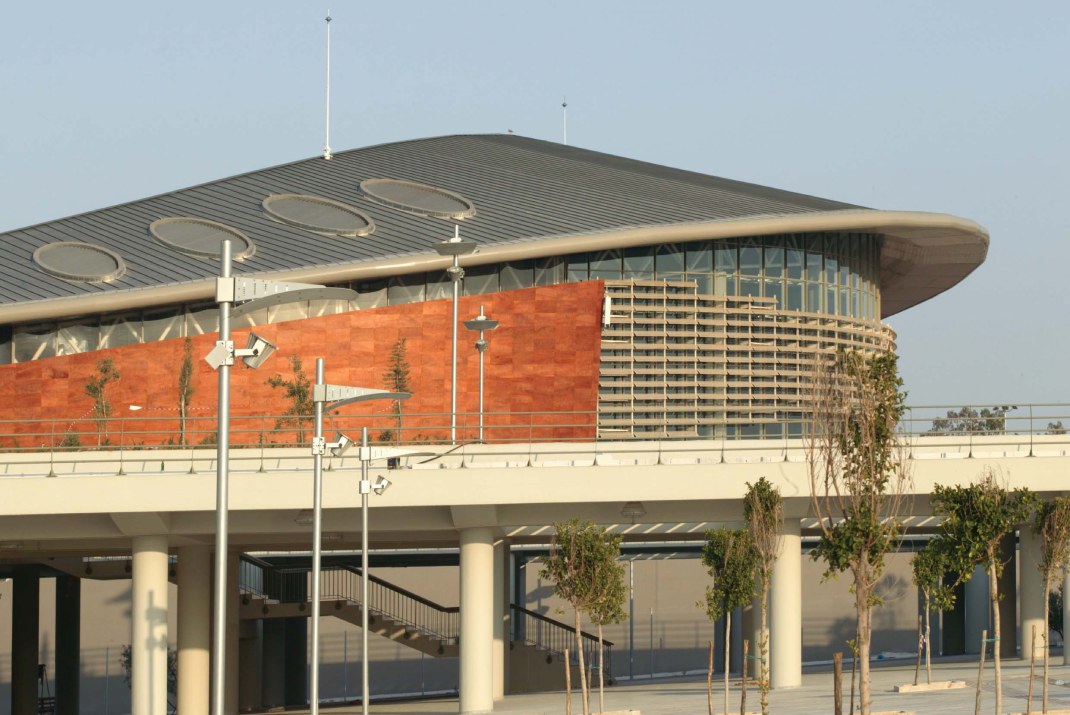
[FALIRON GREECE]
2001 - 2003
The Multipurpose Handball and Tae Kwon Do Olympic Stadium, Faliron Bay, Athens
Α flagship project of the 2004 Olympiad that is programmed to house the city’s International Convention Center.


